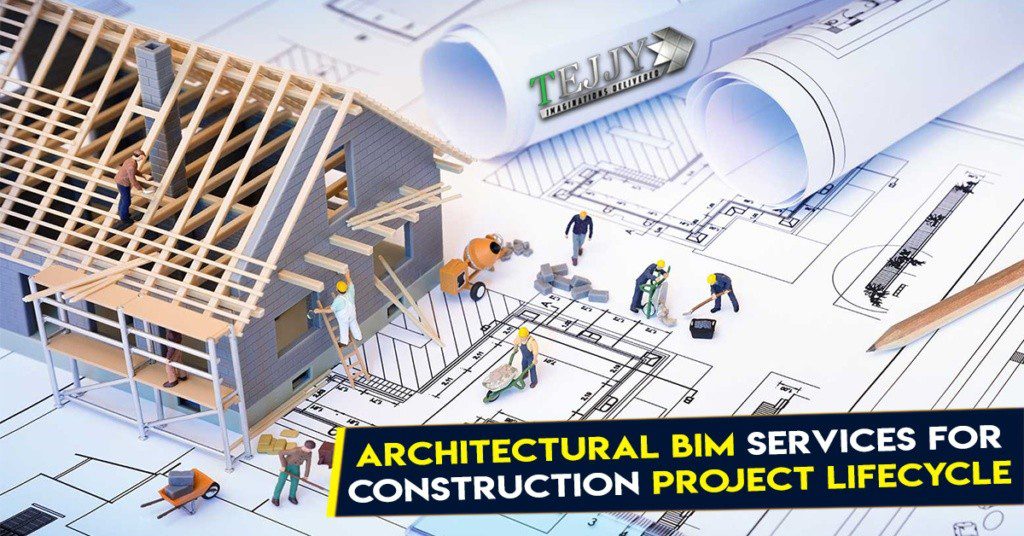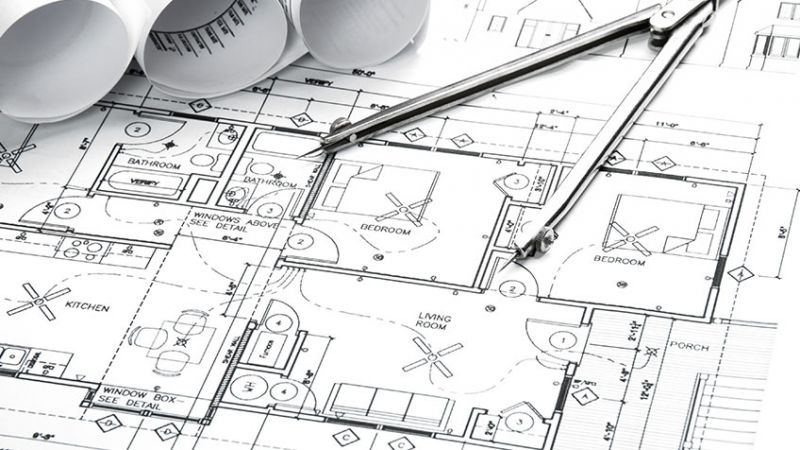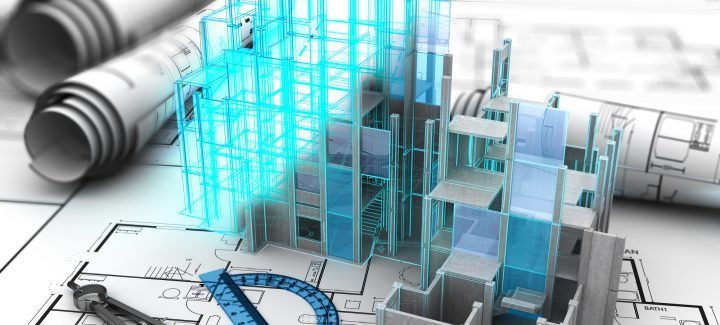Build with Confidence Using AgileSofts’ Architecture Design Solutions
Creating a stunning, functional space requires more than just an idea; it demands careful planning, attention to detail, and a deep understanding of how each component of a building interacts. At AgileSofts, we bring your vision to life with comprehensive architecture design solutions that blend creativity with precision. Whether you’re building a commercial complex, a modern office, or a custom home, our team is dedicated to delivering a design that not only looks incredible but also serves your functional needs.
Why Choose AgileSofts for Architecture Design?
Architecture isn’t just about making a structure; it’s about creating an environment that reflects purpose, enhances functionality, and inspires those who use it. At AgileSofts, we know that each project is unique, and our approach to architectural design combines innovation, sustainability, and practicality. We take the time to understand your vision, budget, and requirements, ensuring every detail aligns with your goals.
With AgileSofts, you’re not just getting design services—you’re partnering with a team that’s committed to making your project a seamless, successful experience from start to finish. Our expertise spans from concept to completion, so you can rest assured your project is in capable hands.
Key Benefits of AgileSofts Architecture Design Services
- Customized Design Solutions
Every space has its own story, and our job is to bring that story to life. Our design process is entirely customized, allowing us to develop a layout and structure that meet your specific goals. From modern and minimalistic to classic and grand, our designs are tailored to reflect your brand, personality, or business vision. - Sustainable and Eco-Friendly Designs
Sustainability is at the heart of everything we do. We prioritize eco-friendly design principles, integrating sustainable materials, energy-efficient solutions, and resource-saving layouts that reduce environmental impact while optimizing efficiency. - Enhanced Functionality and Flow
A beautiful building is important, but functionality is essential. Our architects work closely with you to create a layout that maximizes space, improves traffic flow, and ensures every square foot serves a purpose. Whether it’s an office, retail space, or residential property, we make sure your space works as well as it looks. - Cost-Efficiency through Smart Planning
A well-designed space doesn’t have to break the bank. We carefully plan and budget each project to ensure you get maximum value without unnecessary expenses. With AgileSofts, you get a design that respects your budget without compromising on quality or aesthetics. - Compliance and Risk Management
Regulations and codes can be complex, but our team is here to handle them. We ensure that every aspect of your design complies with local building codes, zoning laws, and safety standards, minimizing risks and ensuring a smooth approval process. - End-to-End Project Support
We’re with you every step of the way. From initial concepts and blueprints to construction support and final inspections, our team provides comprehensive project management, making the process as stress-free as possible. With AgileSofts, you’ll have peace of mind knowing your project is on track and in expert hands.
AgileSofts Architecture Design Services: What We Offer
Our architecture design services cover a broad range of project types and stages, providing you with a one-stop solution for all your architectural needs:
- Concept Design and Visualization
Our design journey begins with concept creation and visualization. We take your ideas and transform them into tangible concepts using 3D models, sketches, and renderings. This allows you to see your project come to life and make adjustments before moving forward. - Site Analysis and Planning
Every site has unique characteristics, and understanding these is key to a successful design. Our team conducts thorough site analyses, examining factors like topography, climate, and local regulations to optimize your design and ensure it harmonizes with the environment. - Schematic Design and Layout Planning
In the schematic phase, we begin laying out the space in detail. This includes creating initial floor plans, elevations, and spatial relationships that reflect your functional needs and aesthetic preferences. - Detailed Architectural Drawings and Documentation
Once the schematic design is approved, we develop detailed architectural drawings, including floor plans, sections, elevations, and construction details. These drawings provide a clear roadmap for builders and contractors, ensuring accurate execution. - 3D Modeling and Rendering
Bring your project to life with realistic 3D models and renderings. Our advanced visualization tools allow you to experience your space in virtual reality, helping you make design decisions with confidence and clarity. - Interior Design and Finishing
From the inside out, our team ensures that every detail is perfected. Our interior design services include selecting materials, finishes, fixtures, and furnishings that enhance the overall look and feel of the space. We create cohesive, elegant interiors that reflect your style and complement the architectural design. - Construction Support and Project Management
We don’t just stop at design; we also provide support throughout the construction process. Our project management services ensure that your vision is executed accurately, within budget, and on time. We collaborate with contractors, monitor progress, and address any issues that may arise, keeping everything on track.
Industry-Specific Architectural Solutions
We understand that different industries have unique needs, and our architecture design services are tailored to meet these specific requirements. AgileSofts specializes in delivering high-quality, industry-specific architectural solutions, including:
- Commercial and Retail Spaces: Enhance brand identity, maximize foot traffic, and create an inviting environment that boosts customer engagement.
- Corporate and Office Design: Improve productivity and employee satisfaction with well-planned layouts, ergonomic workspaces, and inspiring aesthetics.
- Residential Homes and Apartments: From luxury homes to high-efficiency apartments, we design spaces that are both beautiful and functional for modern living.
- Educational and Institutional Buildings: Create learning environments that promote focus, comfort, and accessibility.
- Healthcare and Medical Facilities: Ensure compliance with healthcare regulations while designing spaces that prioritize patient comfort, staff efficiency, and safety.



